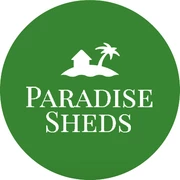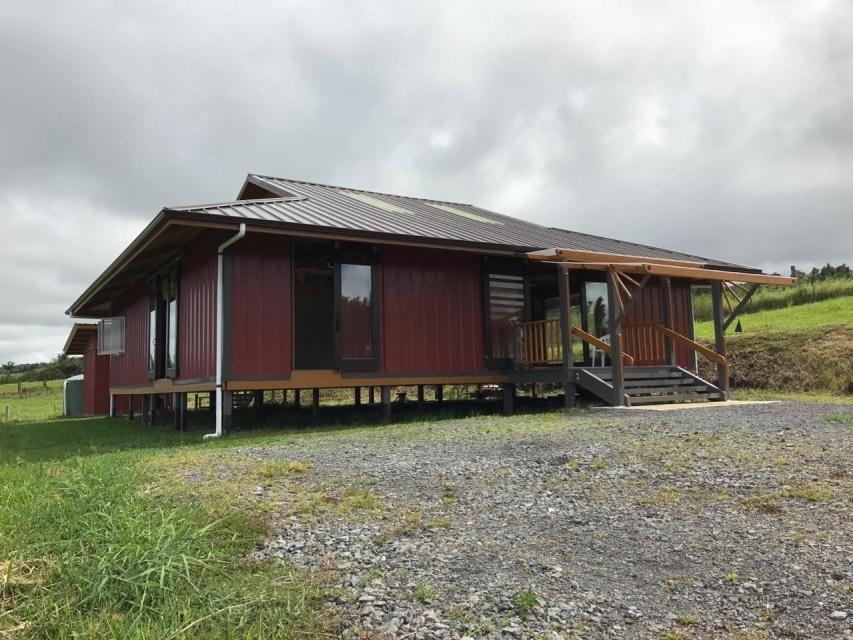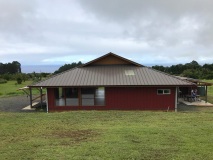$103,117.00
$103,117.00
Unavailable
per item
SKU:
Barn Home 2000 Pre-cut Kit
Size: 40' wide x 40' long x 10' eave height
Height floor to peak: 19’- 4”
Side Wall height: 10’
Standard Kit Includes:
- 40’ x 40’ x 10’ Dutch Hip Enclosed Barn Shell
- 40’ x 40’ Raised Floor Frame and plywood subfloor
- 20’ x 20’ Mezzanine with Stair access
- 4 ft. Roof Overhang at eaves, 2 ft. Roof Overhang at gables
- One Passage Door
- Hardware sets for Four 10’ wide x 10’ high Sliding doors (the Wooden Full lite doors and windows were all provided by the owner, moldings for windows provided at an additional price of $18.00 / 10 ft. section).
- Kit comes with Direct Burial posts for up to 4 ft. depth or LCB66 post Brackets to allow anchoring posts on concrete piers (material for piers not included)
- Ventilation: vented pressure blocks and jalousie windows for dutch gable venting
- Kynar painted metal Wall panels, Roof and trim
Hawaiian Barn Home 2000 Pre-cut Kit Includes:
- 6” x 6” posts with LCB66 foundation brackets OR 6’ Longer posts for Direct Burial.
- HI-Bor pressure treated structural lumber
- 5/8” dia. Through bolts at post to structural framing connections
- 2” x 6” Bipass type wall girts with added 2x4 stiffbacks attached with metal connectors to posts
- 1/2” Structural Sheathing on all exterior walls
- 56 linear ft. of Interior wall framing with 1/2” Structural Sheathing
- Two ply pre cut truss components
- Clearspan Trusses requires no interior posts
- Truss gussets are structured plywood - Truss components come pre-cut and ready for assembly
- 2x6 Roof purlins set in special Post frame hangers
- 2x12 Interior Stair
- 8 ft. wide Entry Stair with 4” thick Treads
- Shop Drawings
- Forklift Delivery to any location on Big Island. Kits for other islands are Delivered to YB Hilo
Items you may need that are not included in the Kit:
- Site Work - Building pad - Concrete Foundation - Onsite construction labor - Crane Rental for trusses - Paint
- Windows and Doors (one walk door included, four sliding door hardware included)
- Insulation - Drywall - Interior Finishes - Electrical - Plumbing - Paint
- Septic engineering and septic system, gutters, water catchments
- Architects Stamp
- Permit fees
- Engineers calculations if required (farms may be exempt from building permits on ag buildings, all dwellings require permitting)




