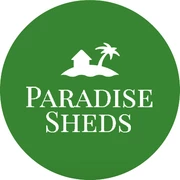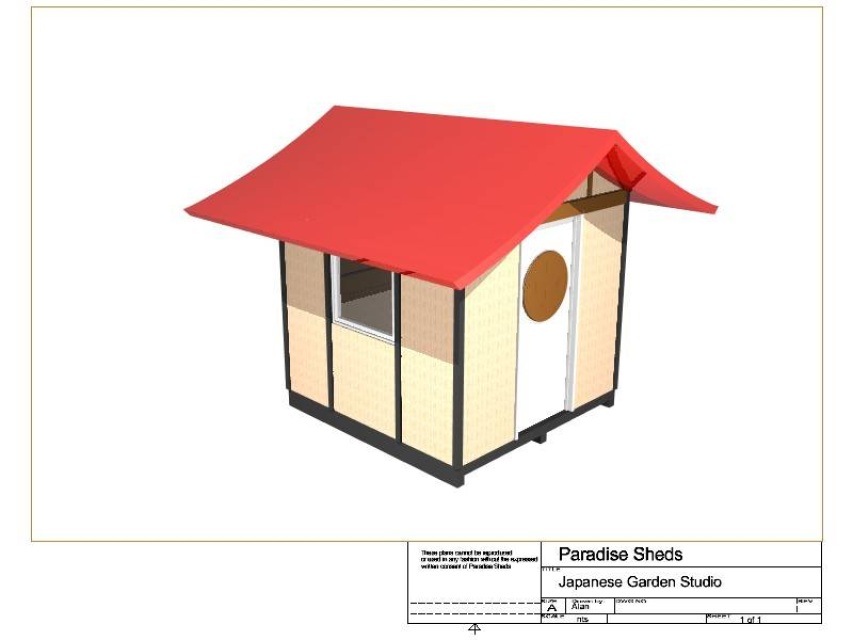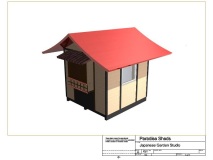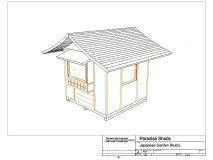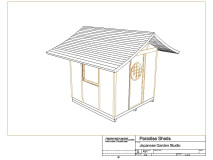Japanese Garden Studio
This Japanese Garden Studio comes in a variety of sizes. All have 8 ft. high side walls with a curved gable roof. The foundation is a block and base style with three 4x6 beams set on termite blocks. The floor sets approximately 18” above the ground. The package includes simple stairs with two steps. The walls can be either frame ready for drywall or framed with 4x4s every 4 ft. for a single wall look. The ceiling inside follows the roof pitch so the inside height at the peak ranges from 9’-6” for the 8ft. wide to 11’-6” for he 12 ft. wide. The entry door is an economy grade metal door with wooden jamb that includes a lockset and deadbolt. A circular accent plaque is provided. The Japanese Garden Studio comes with a standard studio comes with a window box with small accent roof. Two additional 36’x36’ standard windows are included. You can adjust the window size and count to meet your needs. You pay only the difference in the cost of the windows and the cost of larger window headers if wider windows are selected. Exterior accents include hardi lap siding on gables, circular gable vents and vertical battens at 4 ft. centers. Floor plan and elevation drawings are prepared for each studio.
Specifications:
- Beams: Three 4x6 foundations beams/skid
- Foundation block: 4" x 7"x 7" termite blocks over 2" x 12" x 12" concrete blocks
- Termite protection: Termite pans. All material hibor treated
- Foundation posts: 4"x 4" posts required to set floor level.
- Floor frame: 2x6, 24" o.c.
- Sub floor: 5/8" CDX tongue and groove plywood
- Wall Frame: 2x4 2’ o.c studs, single bottom plate and double top plate
- Roof Frame: 2 x 6 trusses spaced 4 ft.
- Facia: plumb cut tails without facia.
- Eave: 24” open eaves
- Siding: 5/8" T-1-11 no grooves
- Trim: 1x3 treated pine 48" o.c. battens
- Gables: hardi lap siding
- Roof Deck: 2x4 at 24” centers
- Roofing: 26 ga. Kynar metal roofing available in red or light green
- Door: Flush metal door with lockset, wooden jamb.
- Windows: Three 36" x 36" sliding vinyl windows.
- Add 6 x 10 loft: $320.00
- Fasteners: 3 1/4" Hot dipped galvanized nails for all framing assembly, 2 1/2" Hot dipped galvanized ring shank nails for all plywood assembly.
Purchase order assumes forklift access to a clear site within one foot of level, includes set up and leveling excludes site work, painting, electrical, plumbing and interior finishes. Hand clearing of brush or excavation work not included in this purchase order.
