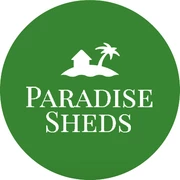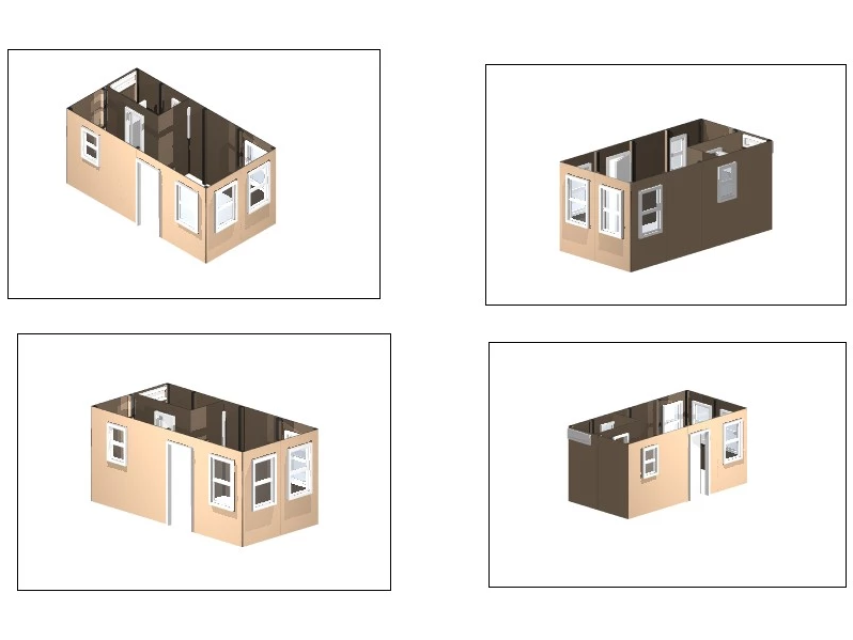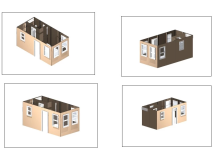$15,360.00
$15,360.00
Unavailable
per item
SKU:
Single Wall Tiny House 128
Size: 8 x 16 studio
Height floor to peak: 11’
Side Wall height: 8 ft.
- 2 foot roof overhang
- Double Strap Foundation blocks
- Single Pitch Dutch Hip roof
- Boxed eaves
- Painted Galvalume metal roof
- continuous eave venting ridge vent or gable vents
- Entry door provided includes operable window
- Includes low-e windows
- 2 x 6 floor joist
- Tongue and groove plywood floor.
- Single wall construction, 4x4 wall studs, Paint grade plywood
- 4x4 Roof Framing with plywood roof decking
- Radiant barrier between plywood and roofing to reflect heat and reduce rain noise from metal roof
- Hurricane and Earthquake strapping 4’ o.c. load path, foundation block to roof
Package includes pre-cut components for easy installation
On Site assembly required
Kit does not include:
- Interior floor finish, paint, electrical, or plumbing
Items you may need that are not included in the Kit:
- Site Work - Onsite construction labor - Building pad - Insulation - Drywall - Interior Finishes - Electrical - Plumbing - Paint
- Septic engineering and septic system, gutters, water catchments
- Plans with plot plan and building permit cost - Temp power, water, sanitation, Sales Tax
Detailed Product Information:
- All Material to be Hi-Bor pressure treated #2 or better spruce/pine/fir
Foundation:
- Double Strap Pier Blocks
- 2x8 floor joists 16” o.c.
- 5/8” thick tongue and groove sub floor
Wall Framing:
- 2x4 sill with sill seal under
- Double 2x4 top plate
- 4x4 pre-cut wall studs 24” o.c.
- Simpson hurricane straps 48” o.c.
Roof Framing:
- 36” Roof Overhang
- 4X4 trusses @ 24” o.c.
- Clearspan Trusses requires no interior posts
- Truss gussets are structured plywood - Truss components come pre-cut and ready for assembly
- 2x4 pressure blocks with 2” diameter vent holes screened with perforated vinyl
- Simpson hurricane straps 48” o.c.
Siding and Trim:
- 5/8” thick T-1-11 siding
- 1x3 pine trim at corners, windows and doors
- 2” select fascia
- exposed eaves
Roof Sheathing:
- 2x4 purlins OVER PLYWOOD, NO FINISHES REQUIRED
Roofing:
- Kynar Painted Galvalume Corrugated Roofing
- Continuous ridge Vent
Doors:
- Flush panel fiberglass door with vinyl jamb
- Vinyl Sliding patio doors
- Double pane low-e Glass
- Screen
Windows:
- White vinyl
- Sliding unless otherwise noted
- Double Pane
- Low E glass




