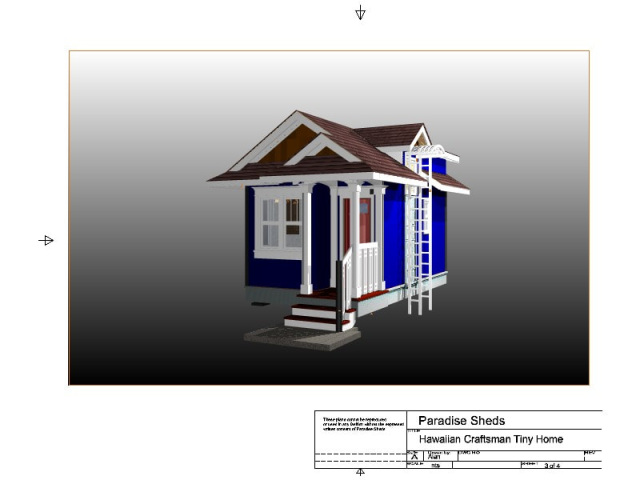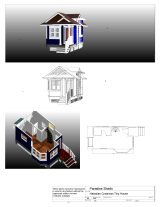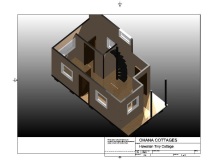$40,128.00
$40,128.00
Unavailable
per item
SKU:
Size: 10 x 18 studio with Lanai (190 square feet)
Height floor to peak: 15’-8”
Side Wall height: 8 ft.
- 2 foot roof overhang
- Double Strap Foundation blocks
- Split Pitch Dutch Hip roof style with Gable dormer over stair and shed dormer over rear sleeping loft
- Open eaves
- Rafter Tails plumb cut with facia
- Composition shingle roofing, Painted Galvalume metal roof available
- 2” holes provide venting at eaves, choice of ridge vent or gable vents
- Covered Lanai and entry stairs (reclaimed wood used in photos, package comes with new wood)
- Entry door provided includes operable window
- Includes low-e windows
- 2 x 6 floor joist
- Tongue and groove plywood floor
- Double wall construction, 2x4 wall studs, 16” o.c.
- 2x4 trusses 32” o.c.
- 2x4 flat purlins screwed to trusses with 3” screws
- Hurricane and Earthquake strapping 4’ o.c. load path, foundation block to roof
Package includes:
- Pre-cut roof components for easy installation
- Pre-cut ladder
Specifications:
- All Material to be Hi-Bor pressure treated #2 or better spruce/pine/fir
Foundation:
- Double Strap Pier blocks
- Galvanized termite pans
- 4x6 Foundation Beams
- 2x6 floor joists 16” o.c.
- 3/4” thick tongue and groove sub floor
Wall Framing:
- 2x4 sill with sill seal under
- Double 2x4 top plate
- 2x4 precut wall studs 16” o.c, single stud in corners
- Double 2x6 headers
- Simpson hurricane straps 48” o.c.
Roof Framing:
- 30” (2’-6”) Roof Overhang
- 2x4 trusses @ 24” o.c.
- 2x4 pressure blocks with 2” diameter vent holes screened with perforated vinyl
- Simpson hurricane straps 48” o.c.
Siding and Trim:
- 5/8” thick T-1-11 siding
- 1x3 pine trim at corners, windows and doors
- 2” select fascia
- Exposed eaves
- Eave ventilation: 2” vents
Roof Sheathing:
- 3/4” cdx roof sheathing
Roofing:
- IKO Lifetime laminated asphalt composition shingle
- Continuous ridge Vent or custom wooden louvers
Doors:
- Flush Insulated steel door bored for lockset and deadbolt
- 1 3/4” thick
- Prehinge with weather-stripping and threshold
- Economy grade lockset with deadbolt
Windows:
- White vinyl
- Sliding unless otherwise noted
- Double Pane
- Low E glass
Onsite work excluded and to be performed by licensed contractor.






