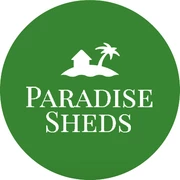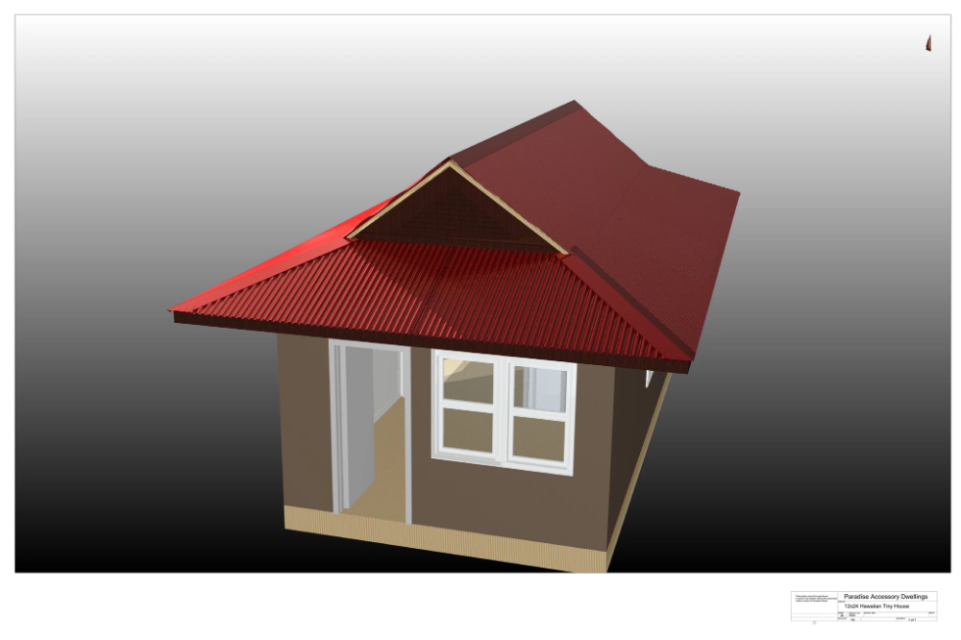$43,200.00
43200
91178
$43,200.00 - $91,178.00
Unavailable
per item
SKU:
Bali Style Tiny Hawaiian Home
Size: 12 x 24
Bali Tiny House Includes:
- Rebar and Brackets for Foundation (owner supplies concrete and forms
- Foundation beams
- HI-Bor pressure treated structural lumber
- Simpson Strong-Tie Hurricane and Seismic hold downs and strapping
- Hi-Bor pressure treated 5/8” thick T-1-11 siding
- Hi-Bor treated ¾” exterior trim
- Open eaves
- Fiberglass exterior entry door unit with vinyl jambs, weather-stripping and lockset
- Sliding white vinyl Low-E windows
- Sliding patio door
- Kynar 26 ga. Metal roof
- Construction Drawings
- Added Custom Features:
- Larger Floor joists with 3/4" tongue and groove decking
- Exposed Beam Roof Frame includes 4x4 Timber trusses
- Plywood roof deck
- Wider 1x6 select trim
- Reflectix Vapor and radiant heat barrier
Items you may need that are not included in the Kit:
- Site Work - Onsite work to be performed by licensed contractor - Building pad -Concrete for poured in place concrete piers- - Electrical - Plumbing - Septic engineering and septic system - gutters - water catchments
- Plans with plot plan and building permit cost - Temp power - water - sanitation - Sales Tax
Specifications:
- All Material to be Hi-Bor pressure treated #2 or better spruce/pine/fir
Foundation:
- #5 rebar
- 4x10 Foundation Beam
- 2x10 floor joists 24” o.c.
- 3/4” thick tongue and groove sub floor
Wall Framing:
- 2x4 sill with sill seal under
- Double 2x4 top plate
- 2x4 wall studs 24” o.c,
- 4x6 headers, over walk door and windows, 4x12 Header for patio door.
- Simpson hurricane straps 48” o.c.
Roof Framing:
- 32” (2’-8” ) Roof Overhang
- 4x4 Timber trusses @ 44” o.c.
- 2x4 pressure blocks with 2” diameter vent holes screened with perforated vinyl
- Simpson hurricane straps 48” o.c.
Siding and Trim:
- 5/8” thick T-1-11 siding
- 1x6 pine trim at corners, windows and doors.
- 2” select fascia
- exposed eaves
- eave ventilation: 2” vents
Roof Sheathing:
- 1/2” cdx roof sheathing with 2x4 purlins on 24" o.c.
Roofing:
- Kynar 2 gauge Deep corrugated roofing in patina green or red.
Doors:
- 72 or 60" x 80" Sliding patio door per floorplan
- Half lite fiberglass door bored for lockset and deadbolt
- 1 3/4” thick
- Prehinge on Vinyl jamb with weather-stripping and threshold
- Economy grade lockset with deadbolt
Windows:
- Per floor plan
- Double Pane low e


