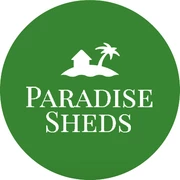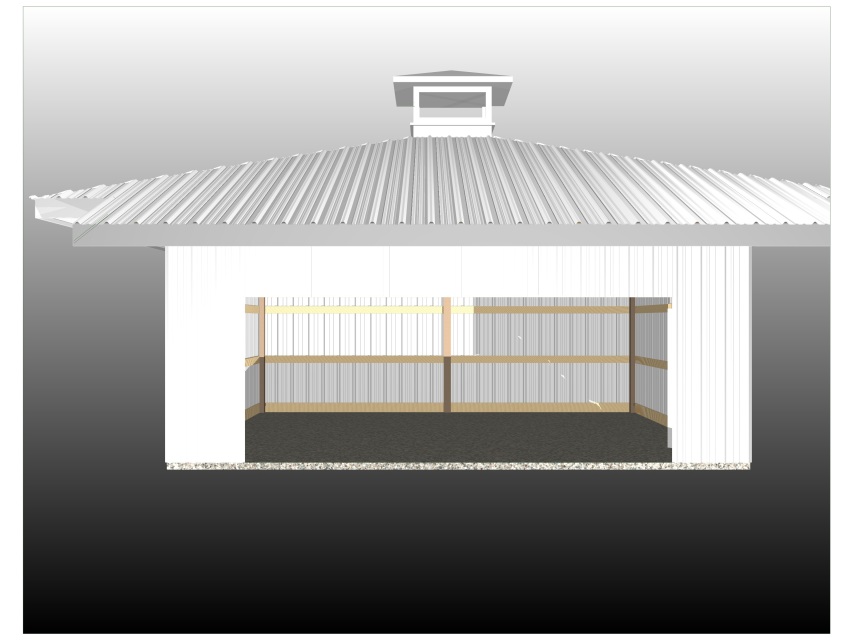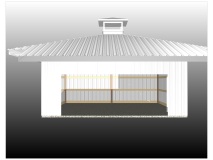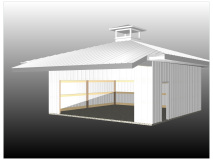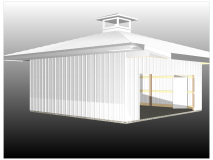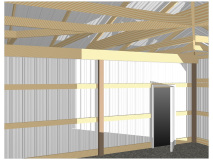$41,042.00
$41,042.00
Unavailable
per item
SKU:
Installation not included in price
Request for quote
Size: 24 x 24 (576 square feet)
- Height floor to peak: 19’-2”
- 4 foot roof overhang on three sides, 8 foot overhang on front.
- Side Wall height: 10 ft. 12 ft. available.
- Metal panels on all four walls.
- Oversized (10” ) Facia
- Soffit on all eaves with continuous perforated venting.
- 4 ft. x 4 ft. coupla with operable jalousie or sliding windows and screens
- Can be built on concrete piers or slab (foundation not included in kit)
- Square post around perimeter
- Clearspan roof frame requires no interior posts.
- Includes all hardware, lumber , metal walls, roof and trim
- Includes one passage door and one 16’x7’ overhead door with operator.
- 4 on 12 Pitch Roof
- Painted Galvalume J rib Metal roof for highest strength and value
Onsite work excluded and to be performed by licensed contractor.
